
-
Studio / Garage / Shed .. What will I do with this space?
Bit the bullet financially and decided to build the biggest studio next to the house, that building regulations will allow.
Personal-View has been a wealth of information and ideas, In my web browser, I have 4 tabs permanently open, 'The TV Guide', 'Facebook', 'Vimeo', and 'Personal-View'I hope you will all be forthcoming with your ideas, thoughts and advice as I attempt to turn it into a functional studio space.
I'll just start it with a couple of photos.
The slab, it was laid about 2 weeks ago.
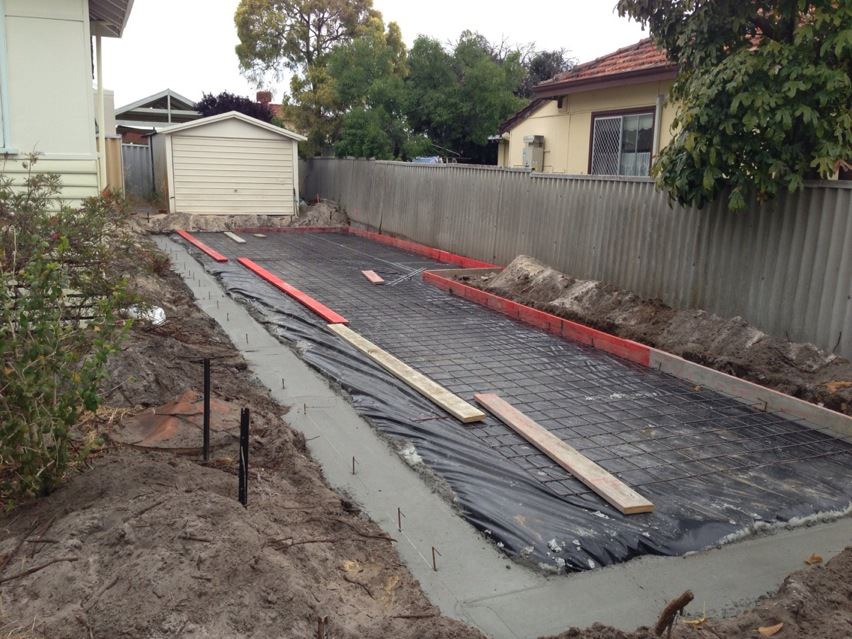
We have contracted a local Dutch father and son team as the builders. The son's in charge, the father is nearing or past eligible retirement. They seem honest and proud, and unlike the larger organisations I looked at took the time to listen to specific requirements. There was no architect involved, the son designed it.
The basic design brief:
- The biggest legal building we can stick between the house and the fence.
Where I live, there is a regulation governing | land area | building area | - Roof as high as allowable
- Roller door at the front
- Floor as flat as possible
- Light control considerations
I will update with the actual dimensions of the building when I find where I put the plans. The figures below are to best of memory.
I think it's 77sq/m, roughly 16m x 5m The internal roof height (a ceiling not) is 16 foot on the high side nearest the house and 12 foot nearest the boundary.
The second photo is after 2 and half days of work by the bricklayers
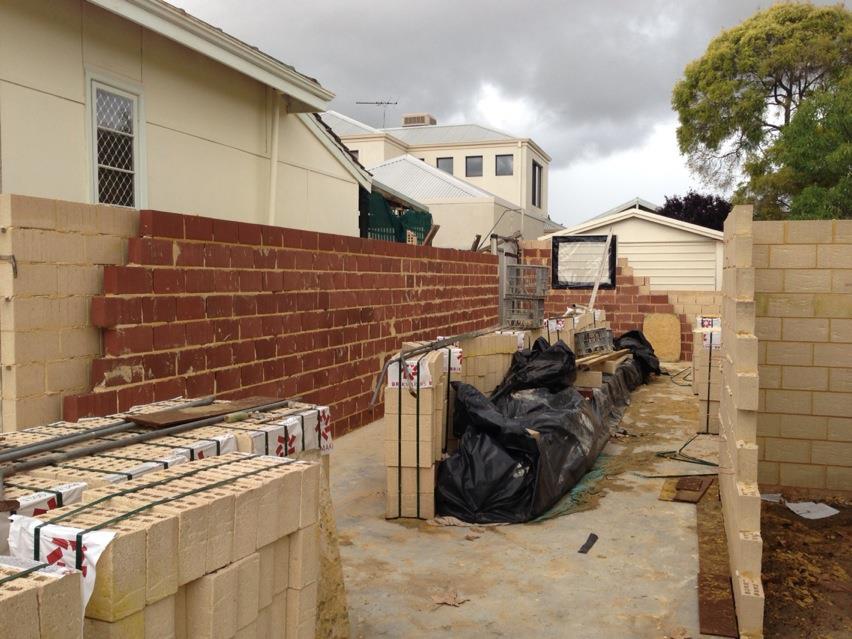
The photos are with my new stills camera of convenience, my iPhone
- The biggest legal building we can stick between the house and the fence.
-
Great fun. You must be as happy as a pig in mud. I'm jealous.
I realise your photos are for the building, not for a real shoot. But I spot an old demon of mine...
Black backdrops are so tricky to light/shade. I've never found a black which is as black as black corduroy. Corduroy is black because its ridges work on the bellows-mattebox principle.
 image from Lowel.com
image from Lowel.comYou still can't front-light corduroy, but you get lots wider angles where you can do it from the side. Go to your Spotlight store and grab a few samples of varying thicknesses and fibres.
-
Awesome job Kavadni! My only suggestion/word of advice is regarding that edit station - for God's sake, get rid of that chair, it'll destroy your back and posture in no time! 8yrs of camera assisting almost messed me up for good especially when I transitioned from standing on my feet all day to sitting at a computer most of the day. I highly recommend the Steelcase Leap chairs - No more back problems :) Even better now that I'm balancing my time again between home workstation and set work again.
-
I love it man!
-
I have been busy ... unpaid setting up of the studio space, mostly.
Six weeks since I've found enough time to update this.
Following are various photos I've taken over that period.Thoughts and suggestions are welcome. It's not finished ... it's getting there.
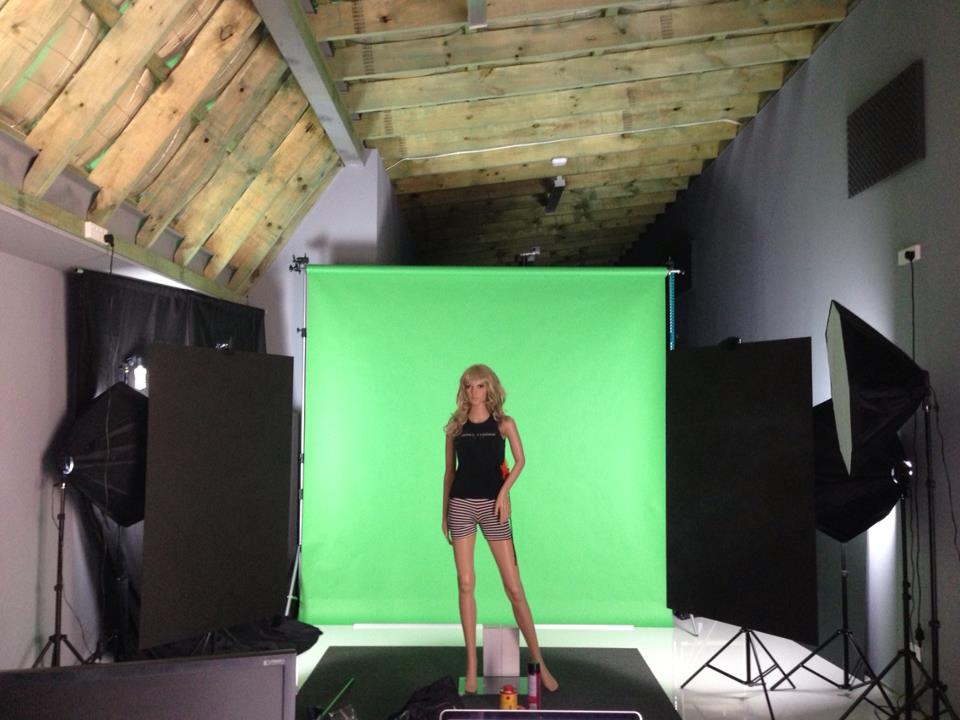
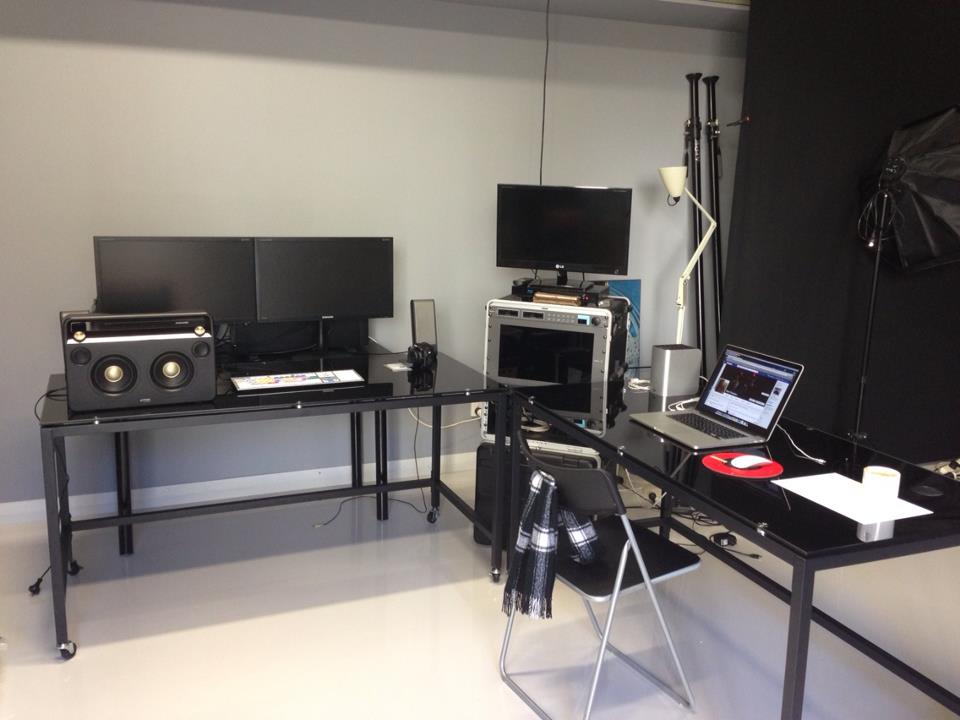
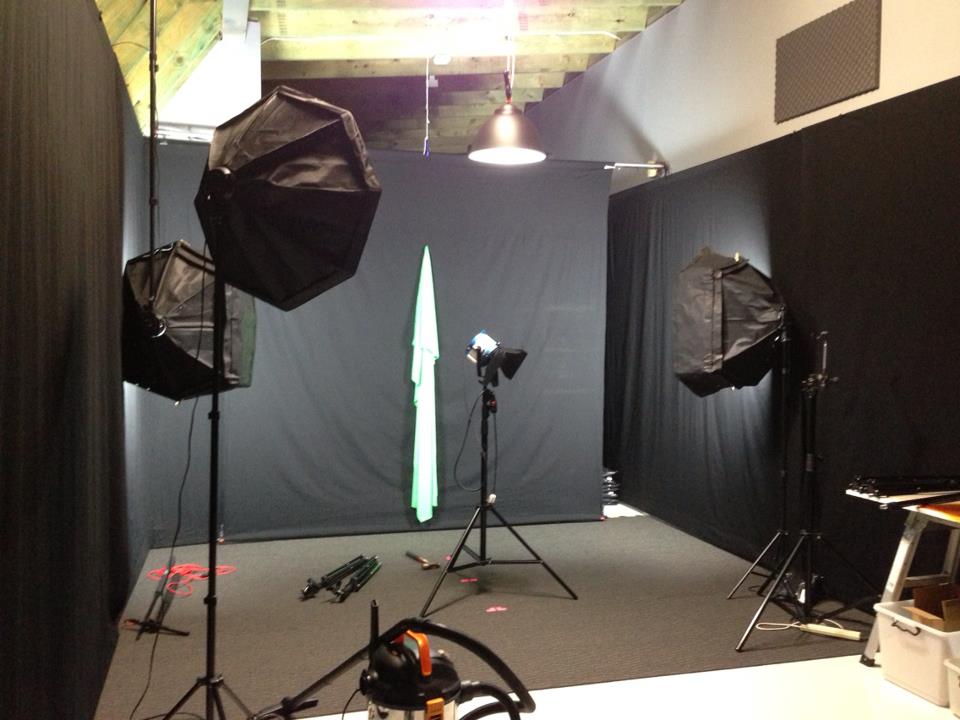
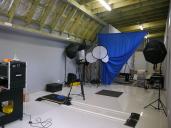
 Studio Wide 00.jpg960 x 720 - 93K
Studio Wide 00.jpg960 x 720 - 93K
 Studio Wide 01.jpg960 x 720 - 71K
Studio Wide 01.jpg960 x 720 - 71K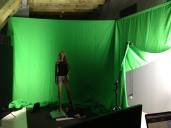
 Studio Wide 02.jpg960 x 720 - 61K
Studio Wide 02.jpg960 x 720 - 61K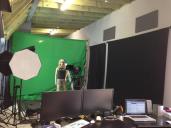
 Studio Wide 05.jpg960 x 720 - 72K
Studio Wide 05.jpg960 x 720 - 72K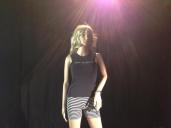
 Studio Mannie 01.jpg960 x 720 - 44K
Studio Mannie 01.jpg960 x 720 - 44K
 Studio edit 01.jpg960 x 720 - 59K
Studio edit 01.jpg960 x 720 - 59K
 Studio Wide 04.jpg960 x 720 - 70K
Studio Wide 04.jpg960 x 720 - 70K -
I will use GH cameras sometimes .. if doing 2 locked off shots they would be a workable option.
If I am using operators, I'd use my EX1 and borrow another.I have a multi-cam rig based around Black magic TVS.
I am currently lighting the 3m x 3m screen with 2 by 4x65W (5500) CFL soft boxes.
One is actually adequate, but it needs to be above the talent position (3m from screen 3m high). And until I put up the lighting grid, that's not an option.I will get a couple of fittings to carry 4 foot tubes, and light from the sides. For the time being I won't bother about kino style ballasts, I won't initially be shooting at anything other than 25fps.
-
Are You plan using GH's camera for this studio? What are in your plan of mixer, lighting for screen green...? I plan to built mine at my basement, searching for ways with very limited budget.
-
Blocked all light from the two large windows today, and a small start on deadening the acoustics
75mm thick PVE was cut 2mm larger than the openings, and the acoustic foam is 25mm larger.
It's a force fit and there is no way the PVE will come out in one piece.I'll post a picture of the smaller ones before I insert them.
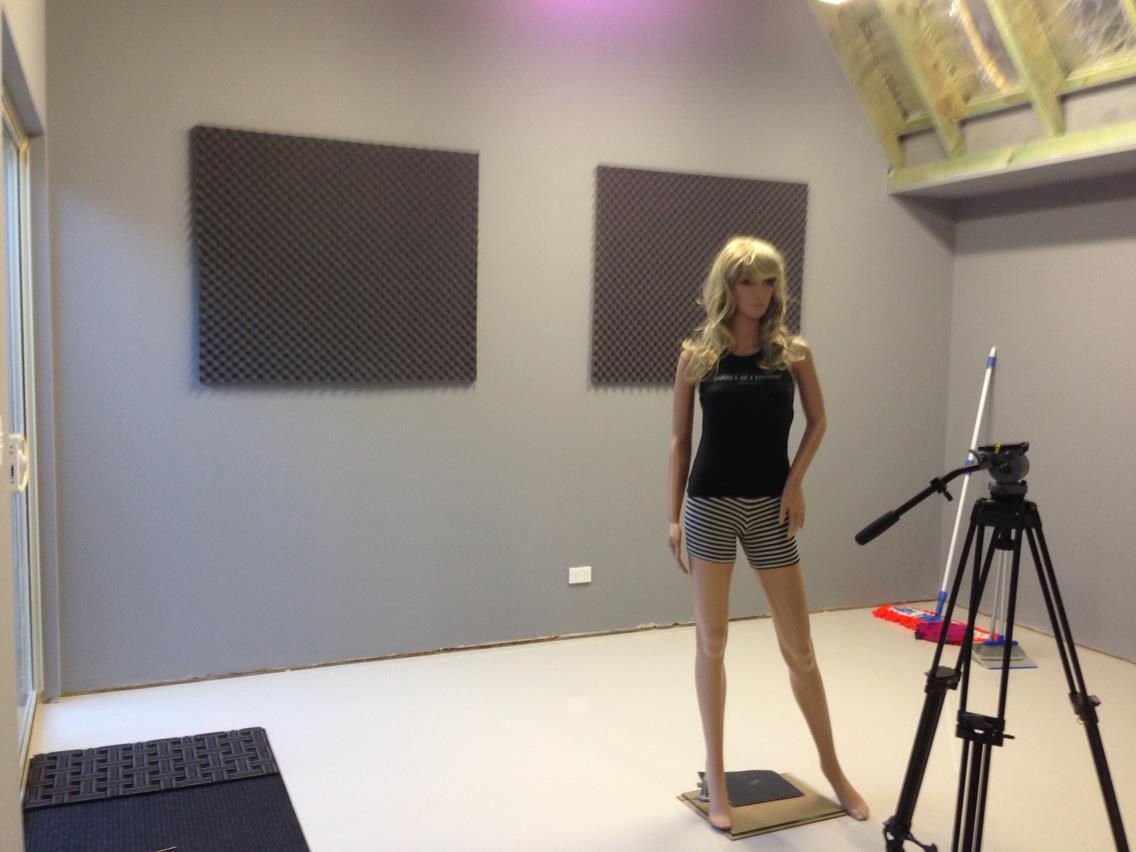
The lady's name is Manni Quinn.
[Apologies for large File Vitaliy, I did resize but selected the wrong one]

 886270_10151486082639573_683312379_o.jpg1136 x 852 - 74K
886270_10151486082639573_683312379_o.jpg1136 x 852 - 74K -
WOW, you are making it real good.
-
@driftwood, I have not decided, so am open to recommendations.
Initially, I am planning on some cheap tiles ($14 for .5m x .5m) which are available through the 'Australian Wall-Mart of Rubber and Foam', Clark Rubber (they also cut to size) for the windows, to get them blocked light wise.
I am hoping that 20 or 30 of them 'randomly' on the walls will solve any actual audio issues. I will probably suspend 'fire blankets' above the lighting grids if I have any ceiling issues.
It's autumn here now, so in a month or two, I will know if the 2 inches of insulation on the roof are enough to keep noise out, or I may need to get insulation between the rafters and a ceiling installed ... I need to finalise grid mounting before I do that.
The first job going through, just after Easter, is for four hip-hop clips to playback - no audio issues. It will hopefull have enough left when completed to pay for the lighting grid, foam, and curtain rails.
-
@kavadni Looking sweet. Excellent progress. What acoustic foam are you using?
-
@GH2UW ... in Australia too ... the poured floor is about half of it ... in total it's 68 sq/m (I need to check that by measuring ... that's what the floor quote said .. I thought it was 77)
@peaceonearth ... good point ... it was one of the considerations to wait.
I have sent a request for samples of some vinyls which are available in 3m wide rolls that if hung as a background curtain should provide a smooth curve - they also give an excellent wall to floor curve. -
from my experience in my former photographic life I wouldnt build a cove with wooden boards. You can fill and sand the edges now perfectly but as soon as you have temperature fluctuation during the seasons in combination with the tension of the curve the filled egdes will break up and you will see them quite soon in the background of your footage. Then you have to start again overworking with a lot of work and especially with a lot of dust..
-
One advantage to living in Australia...just my boat shed is twice as big. :-)
-
Great link @Vitaliy_Kiselev, I had not seen that site before.
He has done a great job, and I love his economical lighting grid.A curve in a corner is something that I have considered (also considered floor to wall).
I decided to leave it initially (cost and perhaps indecisiveness), until I work out through usage where I end up positioning things.The poured coating is 15 x 28 feet. The other half of the building (thinner section) will have the same chemical applied by roller tomorrow morning (1mm thick vs the poured 3mm).
The windows will be blocked with 3" acoustic foam cut to about 5mm larger than the openings which will be wedged in place. The glass is midway between double brick walls.
For the lighting grid, I have decided on a manfrotto skytrack system for the talent lighting, and a similar system as shown in the video above the skytrack, 2" scaffold pipes to permanently mount the background lights.
I intend to run curtains around all four walls which will for the time being provide me with the curve when needed - not as good as a hard surface curve. Good to start with.
-
Btw, you can check http://www.thec47.com/, as Jem made quite cool corner using wiggle board. Can be useful for you.
-
@last_shift, Rosco tiles are a good option. The preparation of the concrete is the same for the tiles as for the pour, the poured eurathane is less than half the cost of the tiles.
@vicharris ... I have to say I am glad ... this next picture is probably the first that gives a meaningful sense of scale.
Rolling some things around to test the level - it passes :)
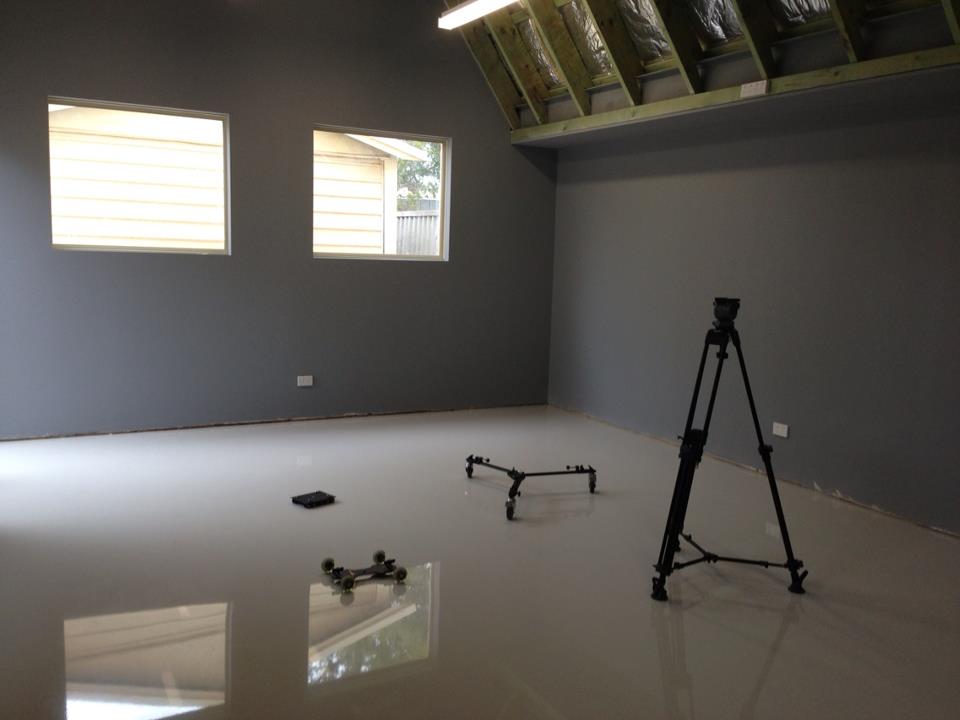

 734168_10151479802379573_1150805448_n.jpg960 x 720 - 39K
734168_10151479802379573_1150805448_n.jpg960 x 720 - 39K -
Looking good and getting jealous now!
-
It's getting closer, here is the section of floor that has been poured
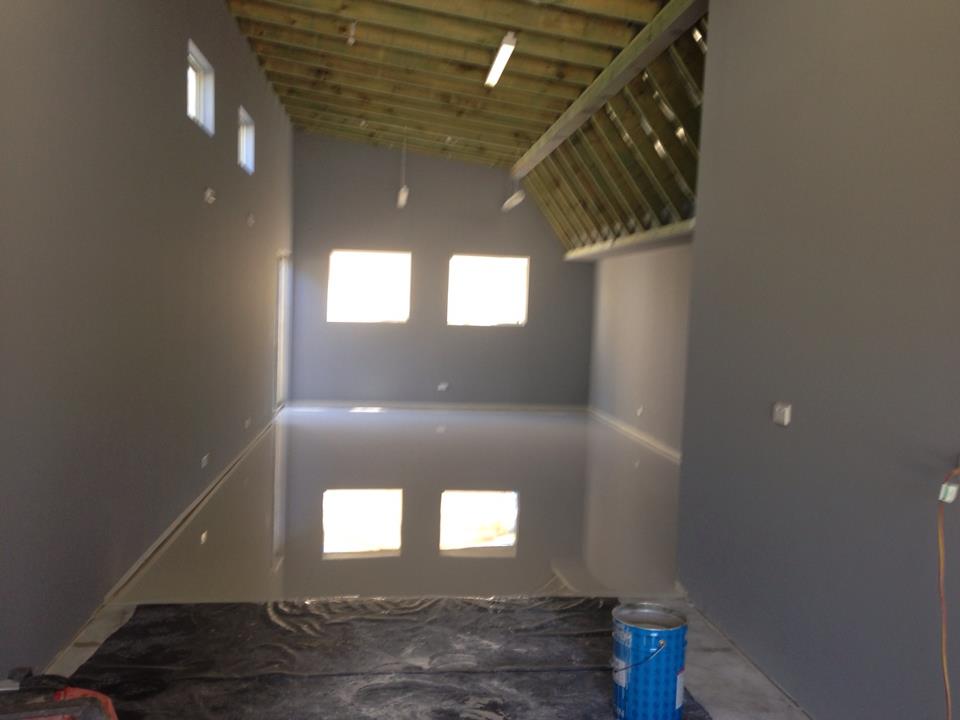
iPhone photo
Here is a link to the paint colour I used for the walls.
http://www.colourspec.com.au/page26.html
It's the Munsell65
 602784_10151475502484573_908710254_n.jpg960 x 720 - 39K
602784_10151475502484573_908710254_n.jpg960 x 720 - 39K -
Back when I used to design TV studios we used to cover the floor with Rosco StudioTile http://www.rosco.com/FTVP/roscotiles.cfm
-
I have done some research on floor coatings, and have decided on a 'self levelling epoxy urethane'
http://www.hychem.com.au/selection-guide/high-build-resin-floor-toppings/self-levelling-epoxy-toppingsI am pretty sure will go with SL20. They recommended for film and TV studios
-
A fair bit of progress.
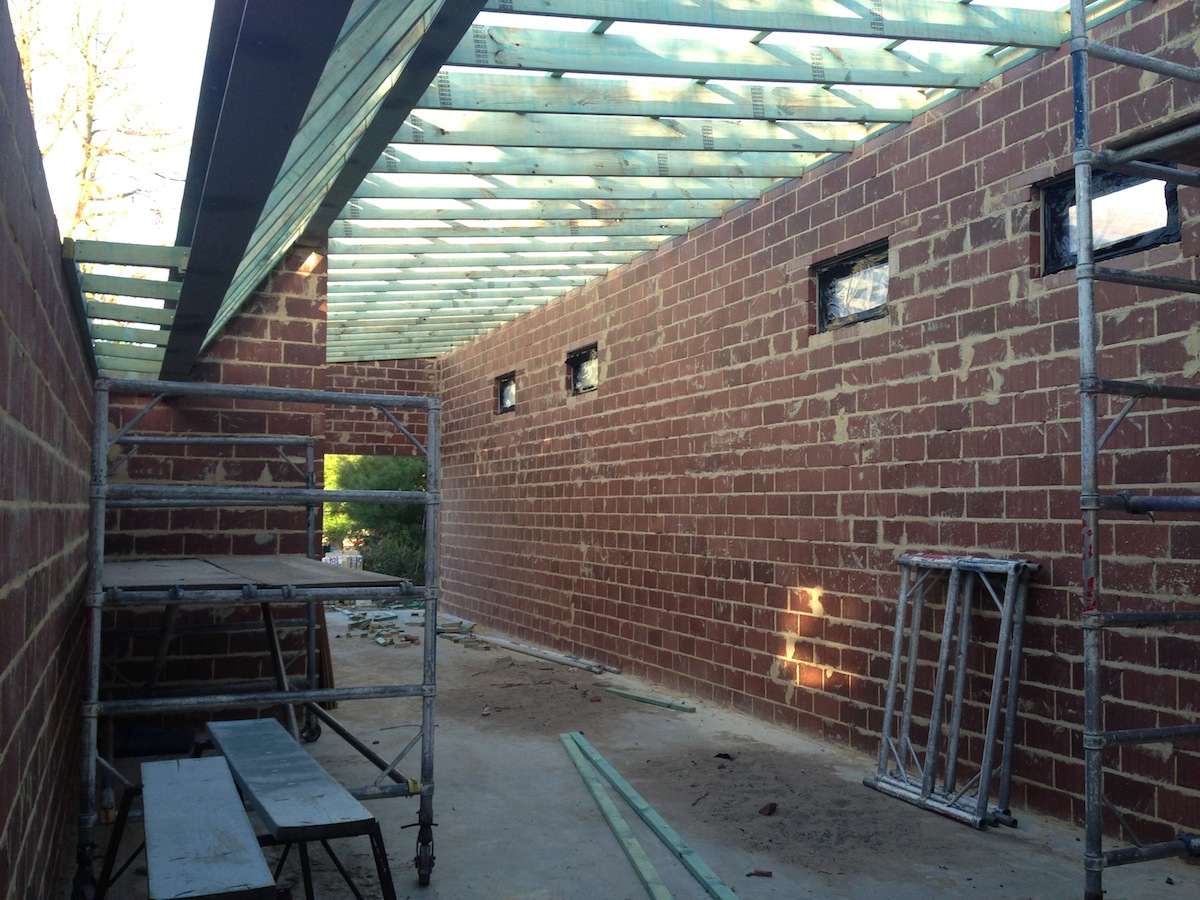
I'd say they have about a half a day to finish the roof framing.
@goanna and @brianluce.
There won't actually be an attic space.
The air conditioner will be a split system, so not actually attached to the building. I did consider skylight, the four windows which are up high will be permanently blocked - very heavy curtains will cover the 2 windows and sliding door at the office end. My aim is no light from outside whatsoever.
The long suffering mrs. wants the gear out of the house :)
@ahbleza. Good point. Met with 'sparkie' (Australian term for electrician) today. The house was built in late 50's or early 60's and currently has only a single 240v circuit. I am getting 3 x 35 amp circuits delivered, one is specifically for the studio.
There will be a total of 16 power outlets up high where the lighting bars will go, 8 per side. They will be switchable from a single low location. There is a total of 5 single domestic flouro fittings being installed. Two suspended at 9 feet where the office will be (glass door end). They will light 1/3 of the wider area. A single fitting will light the other 2/3 of the wider area (This is where I will shoot). The remaining two will light the thinner section of the building. The domestic fittings are switchable from both ends of the building.
There will be another 18 power outlets, pretty much evenly around the space. Eight of them, in the thinner section are at bench height, the rest at the floor.
I would appreciate thoughts on the walls and floor.
Howdy, Stranger!
It looks like you're new here. If you want to get involved, click one of these buttons!
Categories
- Topics List23,986
- Blog5,725
- General and News1,354
- Hacks and Patches1,153
- ↳ Top Settings33
- ↳ Beginners255
- ↳ Archives402
- ↳ Hacks News and Development56
- Cameras2,362
- ↳ Panasonic991
- ↳ Canon118
- ↳ Sony156
- ↳ Nikon96
- ↳ Pentax and Samsung70
- ↳ Olympus and Fujifilm100
- ↳ Compacts and Camcorders300
- ↳ Smartphones for video97
- ↳ Pro Video Cameras191
- ↳ BlackMagic and other raw cameras116
- Skill1,961
- ↳ Business and distribution66
- ↳ Preparation, scripts and legal38
- ↳ Art149
- ↳ Import, Convert, Exporting291
- ↳ Editors191
- ↳ Effects and stunts115
- ↳ Color grading197
- ↳ Sound and Music280
- ↳ Lighting96
- ↳ Software and storage tips267
- Gear5,416
- ↳ Filters, Adapters, Matte boxes344
- ↳ Lenses1,579
- ↳ Follow focus and gears93
- ↳ Sound498
- ↳ Lighting gear314
- ↳ Camera movement230
- ↳ Gimbals and copters302
- ↳ Rigs and related stuff273
- ↳ Power solutions83
- ↳ Monitors and viewfinders340
- ↳ Tripods and fluid heads139
- ↳ Storage286
- ↳ Computers and studio gear560
- ↳ VR and 3D248
- Showcase1,859
- Marketplace2,834
- Offtopic1,322














